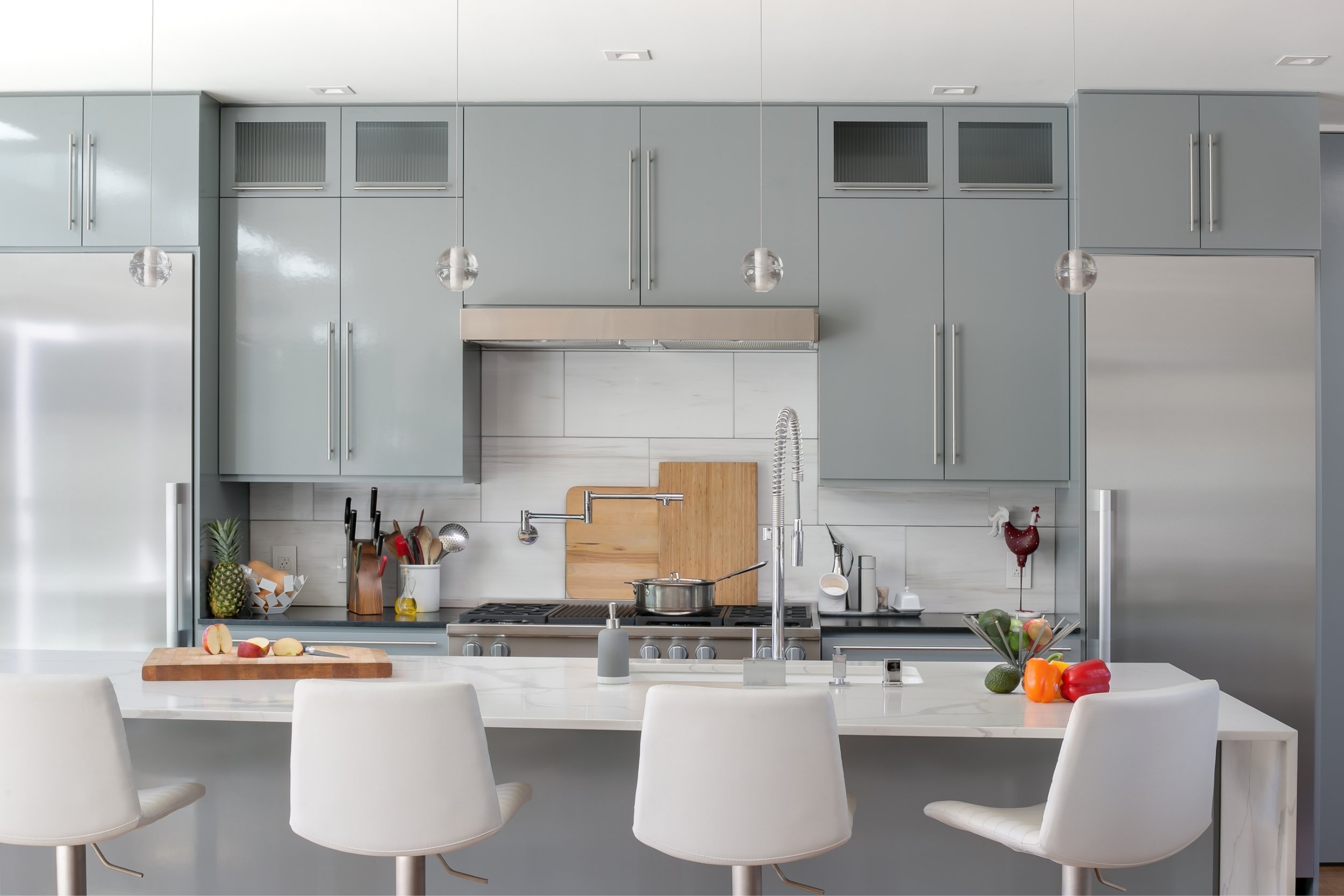Kitchen Design using the Work Triangle
The kitchen is often considered the heart of a home, a place where delicious meals are prepared, and memories are made. However, a poorly designed kitchen can be frustrating and make cooking a chore. This is where the concept of the work triangle comes in. The work triangle is a design principle that is essential to the functionality and efficiency of a residential kitchen. It is based on the idea that the three main work areas in a kitchen the sink, stove, and refrigerator, should be placed in a triangular formation to create a logical workflow.
The history of the work triangle can be traced to the early 20th century, Christine Fredericks studies from 1912 and the work of Lillian Moller Gilbreth in the 1920s. The work triangle concept was widely introduced in the 1940s by the University of Illinois School of Architecture. Since then, it has become a standard in kitchen design and is used by architects and designers to create functional and efficient kitchen spaces.
The work triangle ensures that the kitchen’s three most important areas are easily accessible and located in a way that minimizes traffic and maximizes efficiency. The goal of the work triangle is to make it easy for the cook to move between the three work areas without any obstruction. The distance between the three work areas should be no less than four feet and no more than nine feet. This ensures that the cook can move freely between the areas without feeling cramped or having to walk too far. The work triangle also considers the placement of other important elements in the kitchen, such as the dishwasher, trash compactor, and storage areas.
A well-designed work triangle also improves safety in the kitchen. The cook can move around the kitchen with ease, reducing the risk of accidents or injuries. The work triangle also ensures that the stove and sink are not too close together, preventing any potential hazards. In addition to its functional benefits, the work triangle can also enhance the aesthetic appeal of the kitchen. With the three main work areas strategically placed, the kitchen looks more organized and balanced. This can create a sense of calm and comfort in the kitchen, making it a more enjoyable space to work in.
The work triangle is one design principle that should be considered when designing a residential kitchen. An efficient work triangle can make a significant difference in the cooking experience. It saves time and energy, allowing the cook to focus on the food rather than navigating around the kitchen. With the work triangle, the cook can easily move between the sink, stove, and refrigerator to prepare, cook, and store food. It ensures that the kitchen is functional, efficient, and safe, while also enhancing its aesthetic appeal. Whether you’re a professional chef or a home cook, a well-designed kitchen can make all the difference in the cooking experience.
The concept of the kitchen triangle is a traditional design principle that suggests the placement of the three main work areas in a kitchen— the refrigerator, the sink, and the stove—in a triangular layout for efficiency. While the kitchen triangle has been a popular guideline for many years, kitchen design trends have evolved, and alternative concepts, such as the kitchen work zone design, have gained prominence.
In our next blog we will look closer at the kitchen work zone design and how it expands on the idea of efficient workflow by organizing the kitchen into separate functional zones. Instead of focusing solely on the triangle, this approach divides the kitchen into different areas based on specific tasks and activities. Common work zones may include preparation, cooking, cleanup, storage, and often include additional zones for specialized tasks like baking or coffee-making.
The work zone design recognizes that kitchens serve multiple purposes and that different activities require distinct areas and specialized equipment. By organizing the kitchen into zones, it aims to optimize functionality, reduce unnecessary movement, and enhance overall efficiency. This approach allows for customized kitchen layouts that suit individual preferences and specific needs.
It’s important to note that the kitchen work zone design does not necessarily replace the kitchen triangle but rather builds upon it. The triangle concept can still be a useful starting point, especially for smaller kitchens, as it helps ensure a compact and efficient workflow between the primary work areas. Your kitchen may be best suited for a hybrid approach that utilizes both as the work zone design provides a more comprehensive framework that accommodates modern kitchen requirements and offers flexibility in designing functional spaces.



